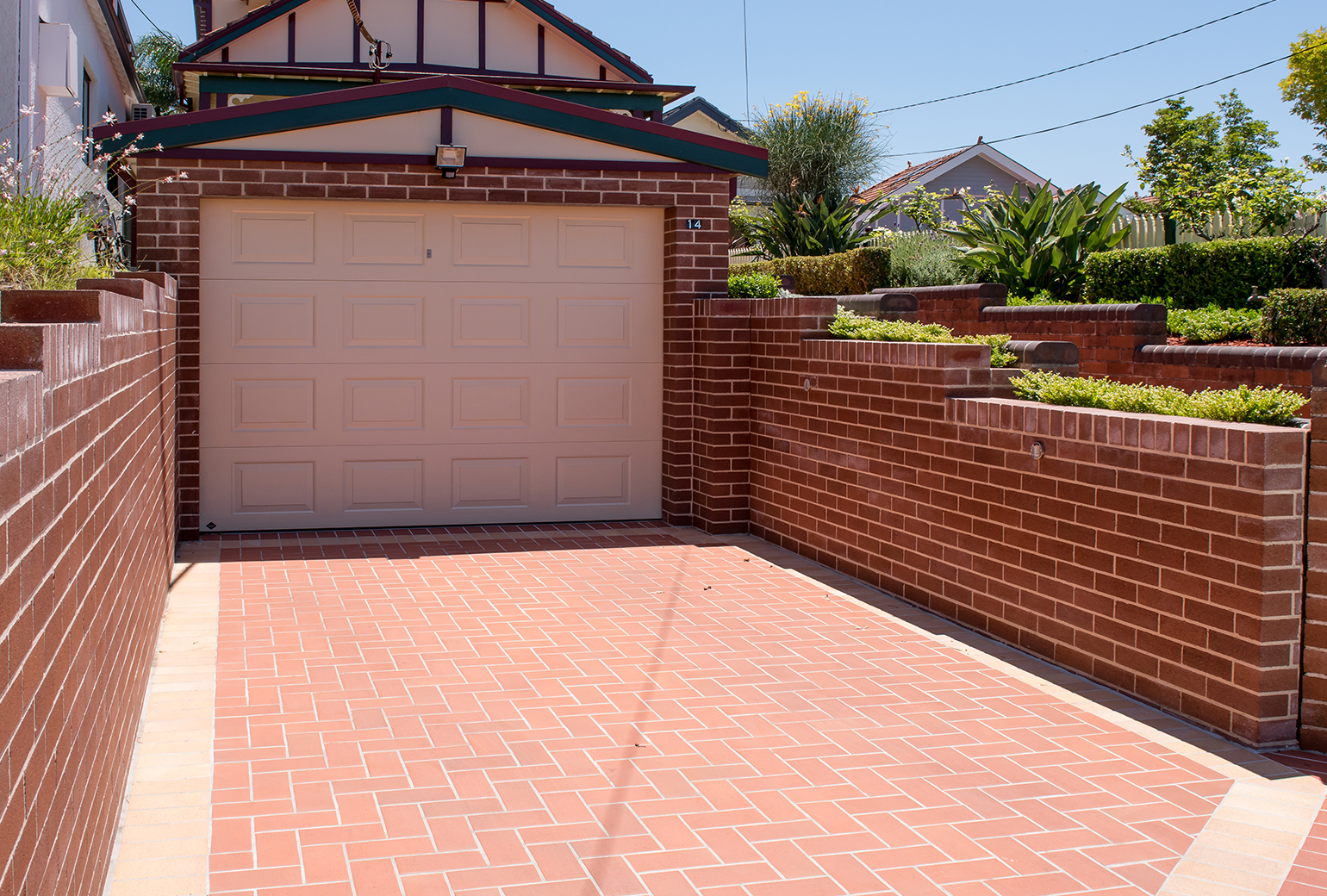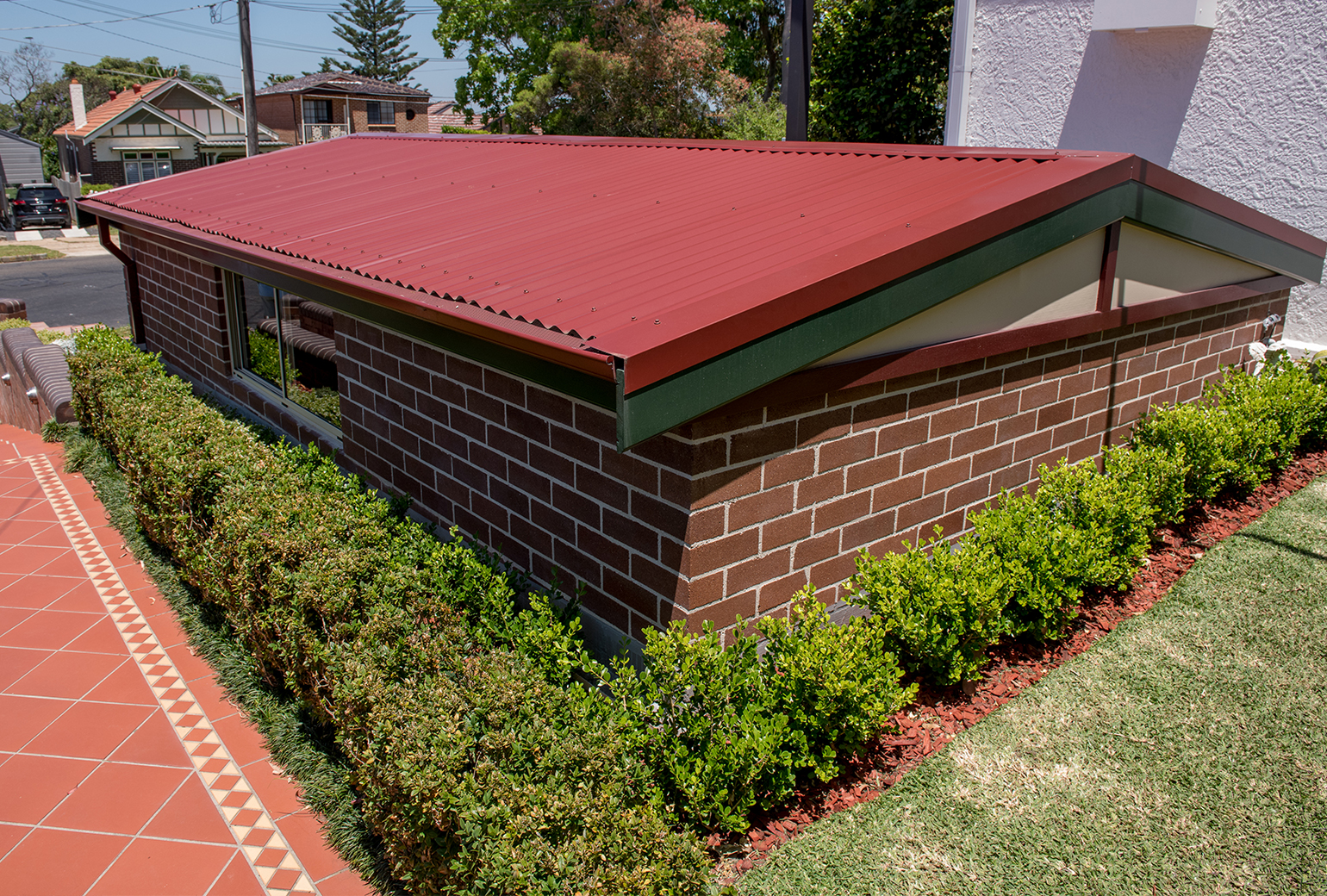Residential
Addition
Project Year
2016-17
Construction Value
$150,000
Approval Type
Development Application (DA)
— PROJECT DESCRIPTION
On a long narrow land block, sits a new garage addition to the front of the existing dwelling. The clients wanted a single garage with an outdoor car space. Throughout the design process, it was a difficult challenge to obtain an approval for a garage addition to the front of the dwelling. Generally, most council’s design regulations dictate the garages to be behind the front facade of the dwelling or to the rear of the site. Careful considerations have been take to create a sensible approach to the garage’s design, in order to blend with the existing dwelling’s design and the existing streetscape’s characteristics.


Next project: Cafè Fit-Out | Haberfield, Sydney NSW
Member No. 2312-17?
Member of Building Designers
Association of Australia (BDAA).

Quick links
Home
Profile
Projects
Design Process
Testimonials
Testimonials?
Anthony Vecchio Building Designer. Copyright © 2020. Inner West Sydney.