Type of Project
New Dual Occupancy
Project Year
2018 - 2020
Construction Value
$650,000 plus
Approval Type
Section 4.55 (S4.55) & Construction Certificate (CC)
— PROJECT DESCRIPTION
The client had issues with the previous architect over the design layout for the proposed dual occupancy and despite managing to get the Development Application (DA) approval, the client was still not satisfied with the DA approved design layout. I was commissioned to undertake the design amendment of the dual occupancy for Section 4.55 approval and Construction Certificate. The main challenge was getting to maximise the floor space ratio and functionality of the dual occupancy dwelling while at the same time keeping the overall building footprint the same as previously approved for DA. The site is located within a flood impact zone area and careful thoughts and considerations have been taken to create functional spaces and effective access between each rooms while adopting the minimum habitable floor level requirements as set by the local council authority.
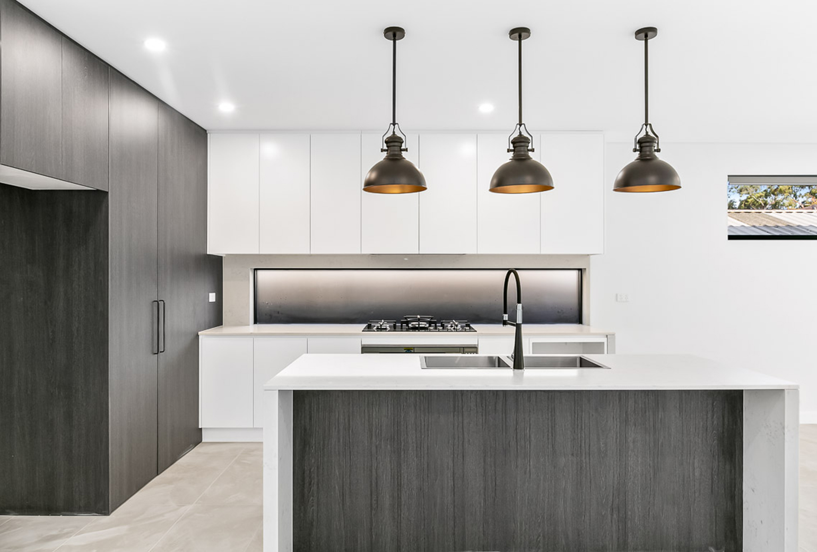
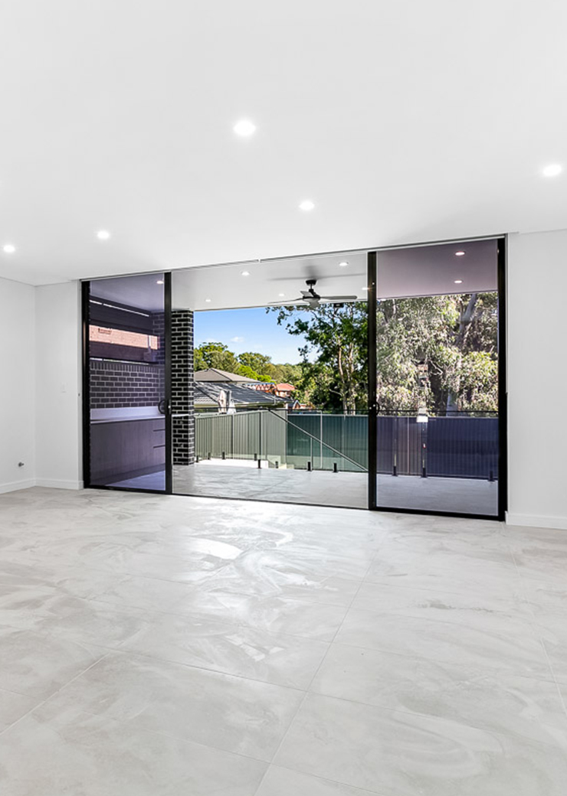
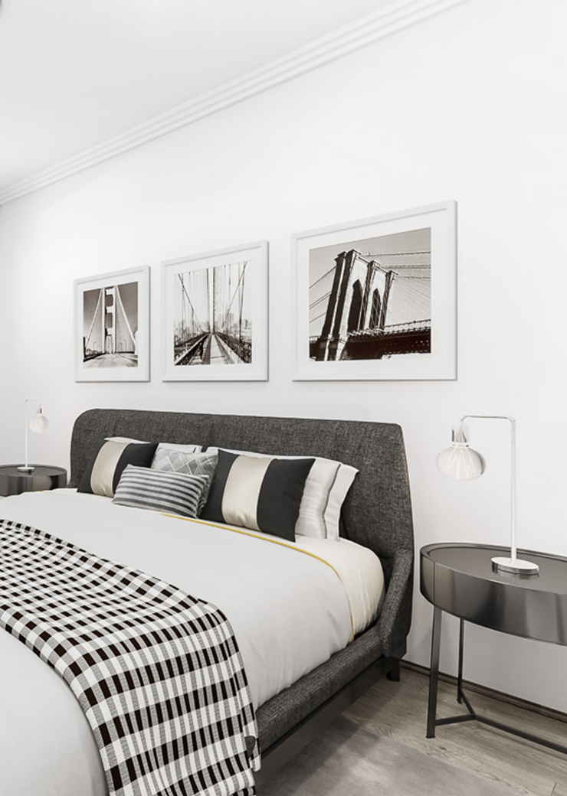
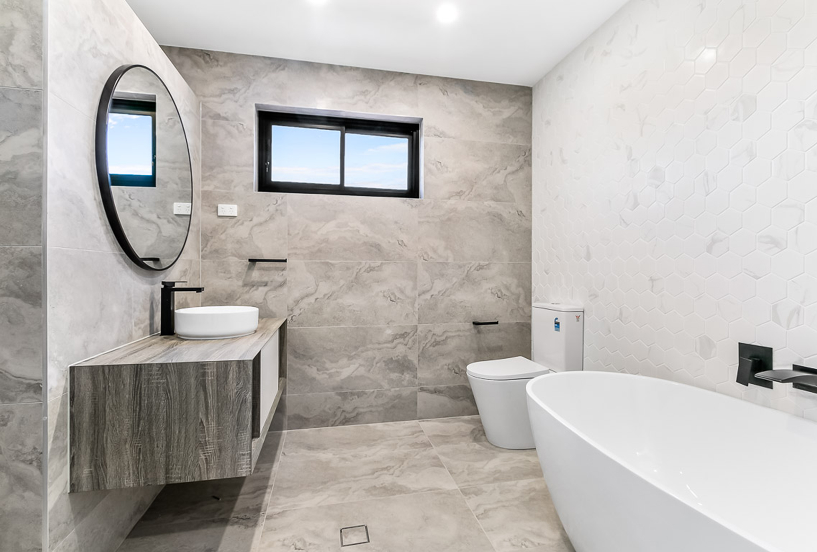
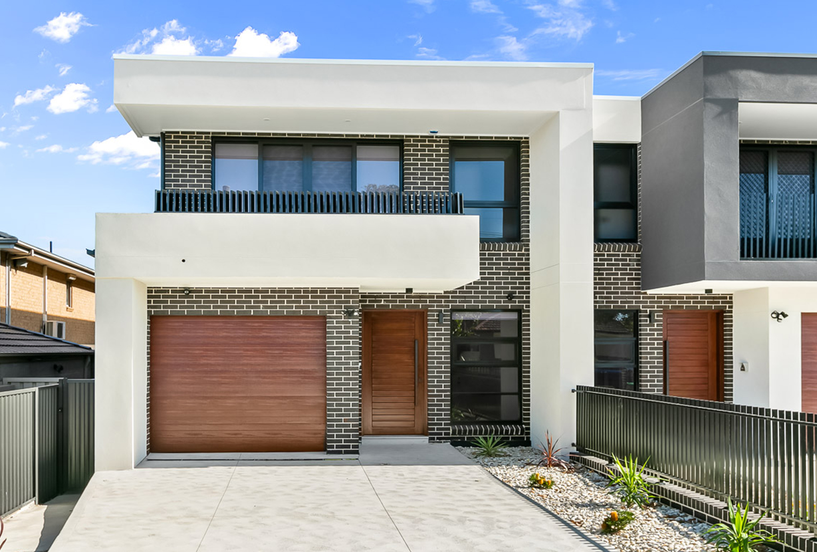
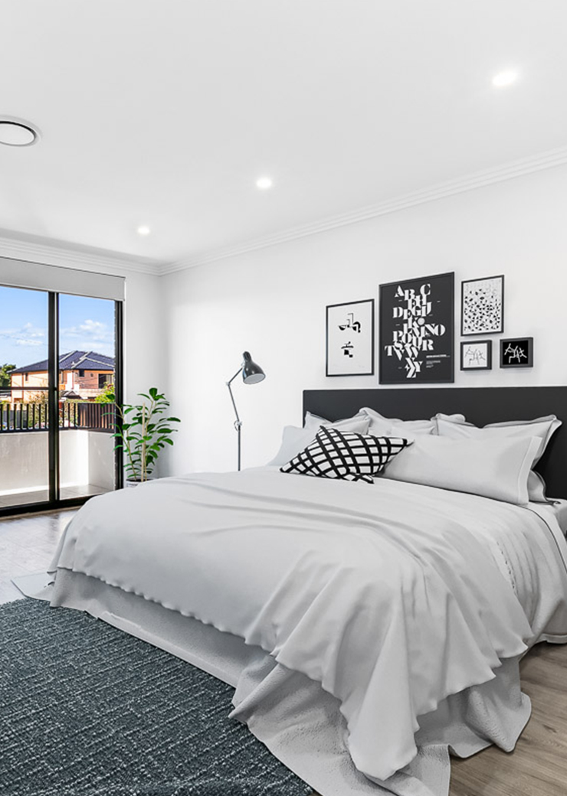
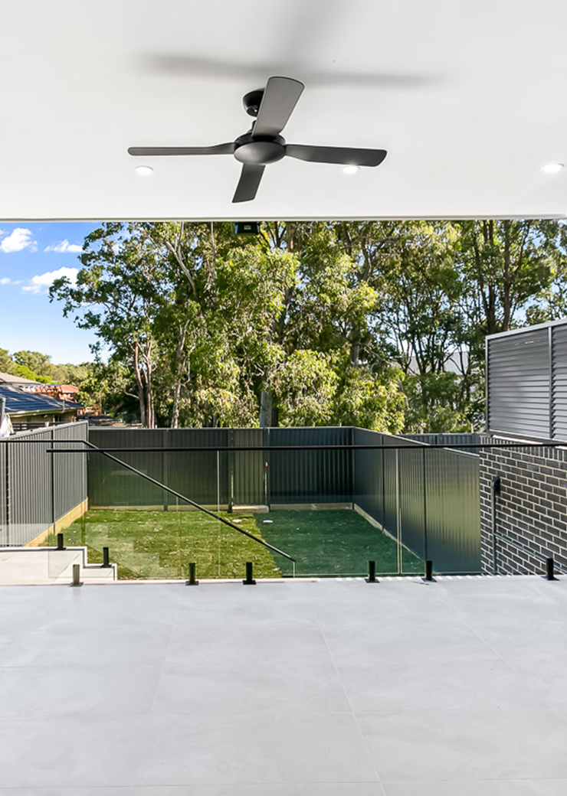
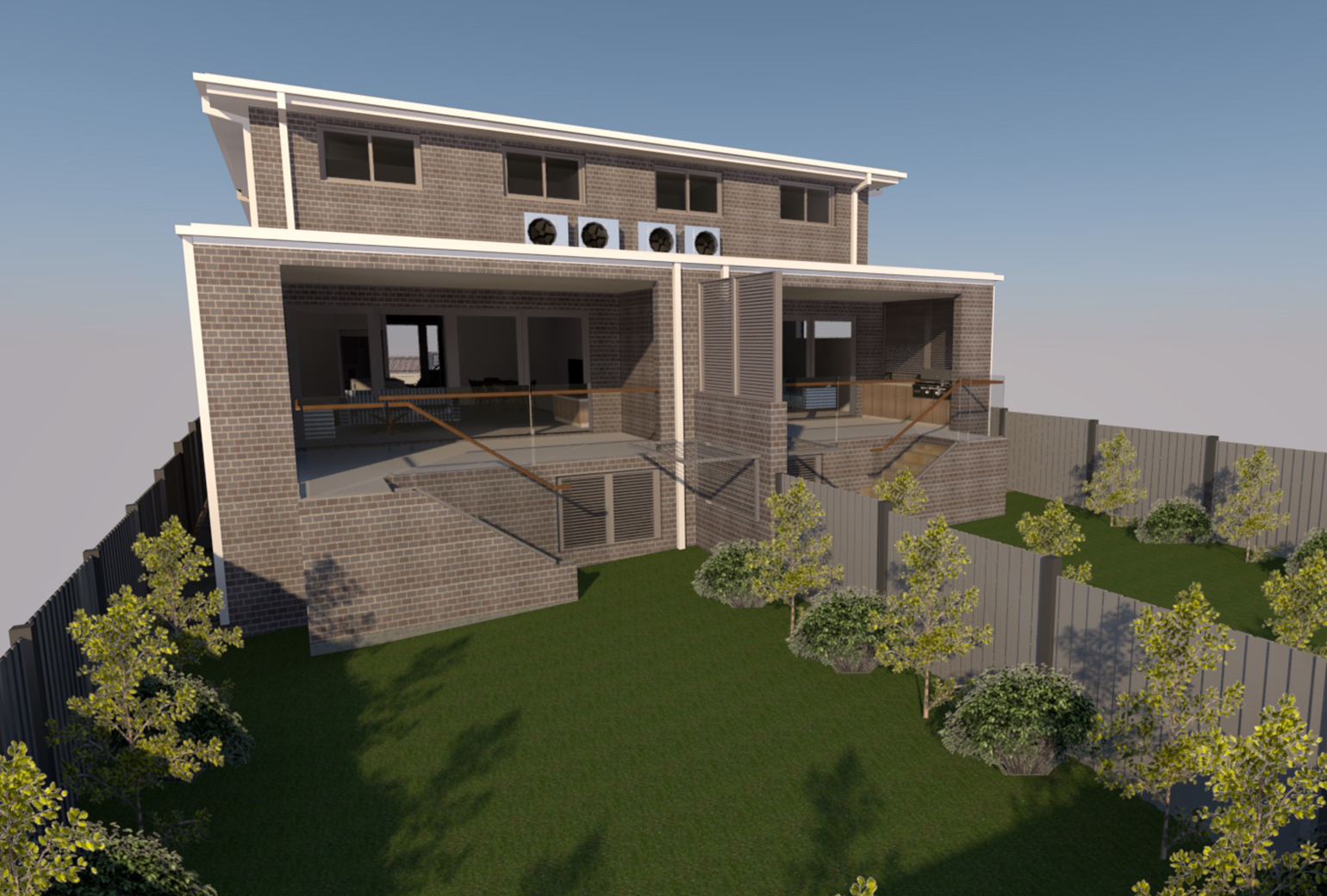
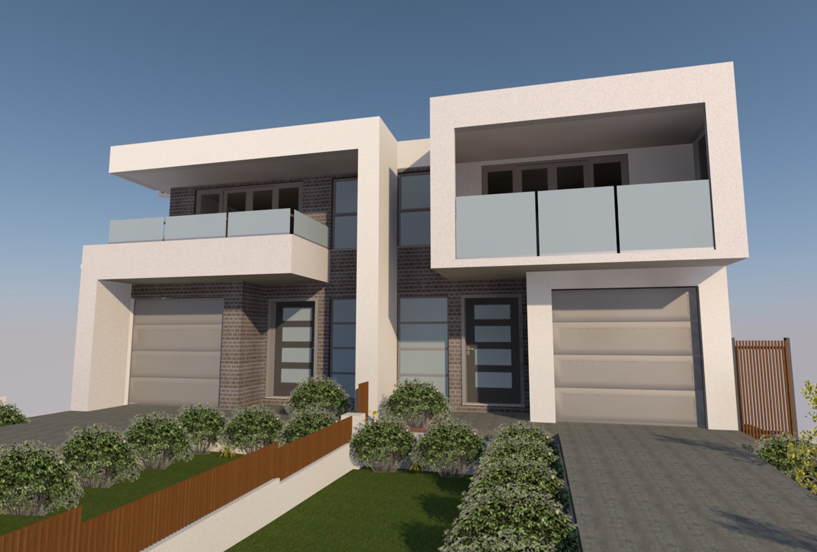
Next project: New Residence | Ryde, Sydney NSW
Member No. 2312-17?
Member of Building Designers
Association of Australia (BDAA).

Quick links
Home
Profile
Projects
Design Process
Testimonials
Testimonials?
Anthony Vecchio Building Designer. Copyright © 2020. Inner West Sydney.