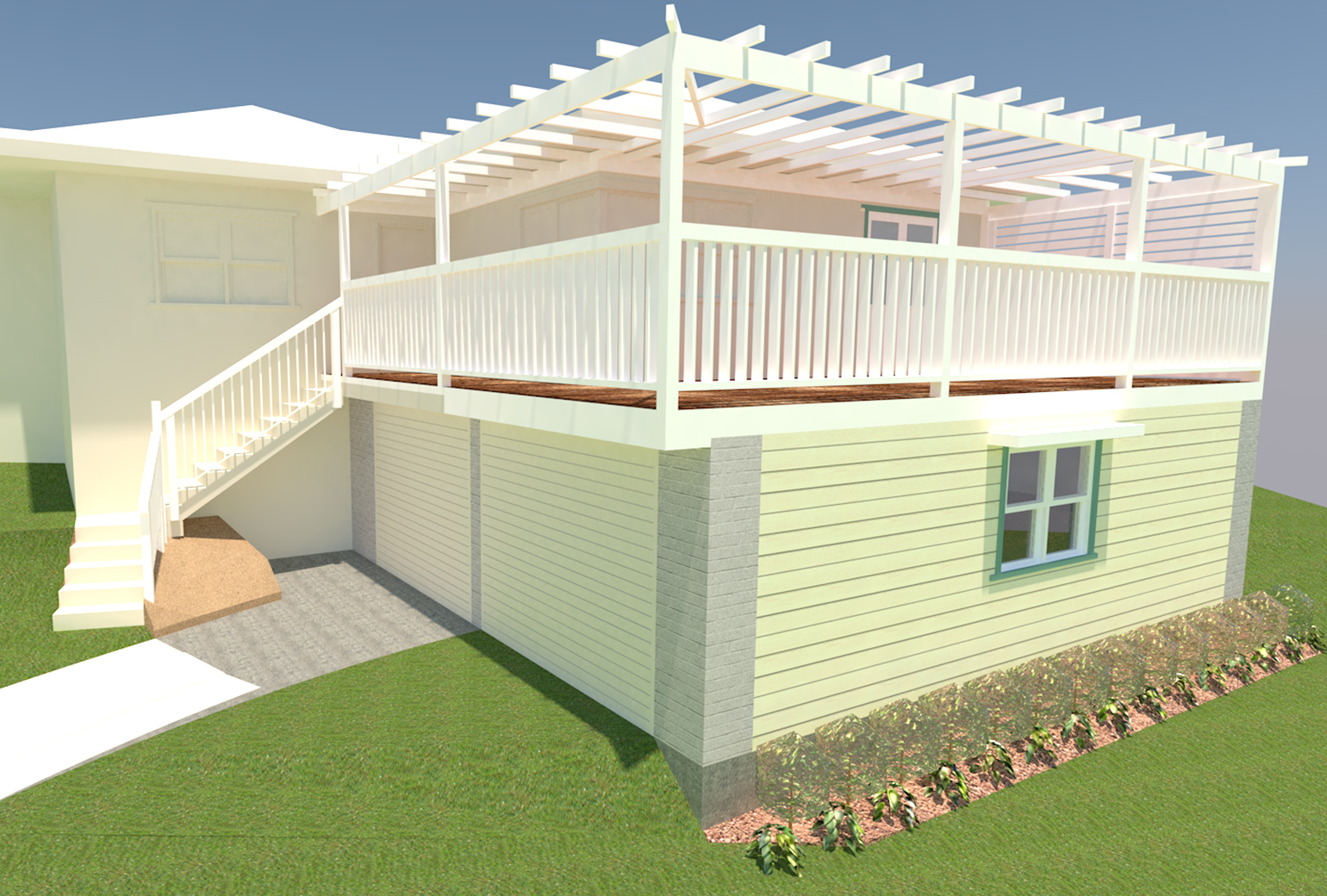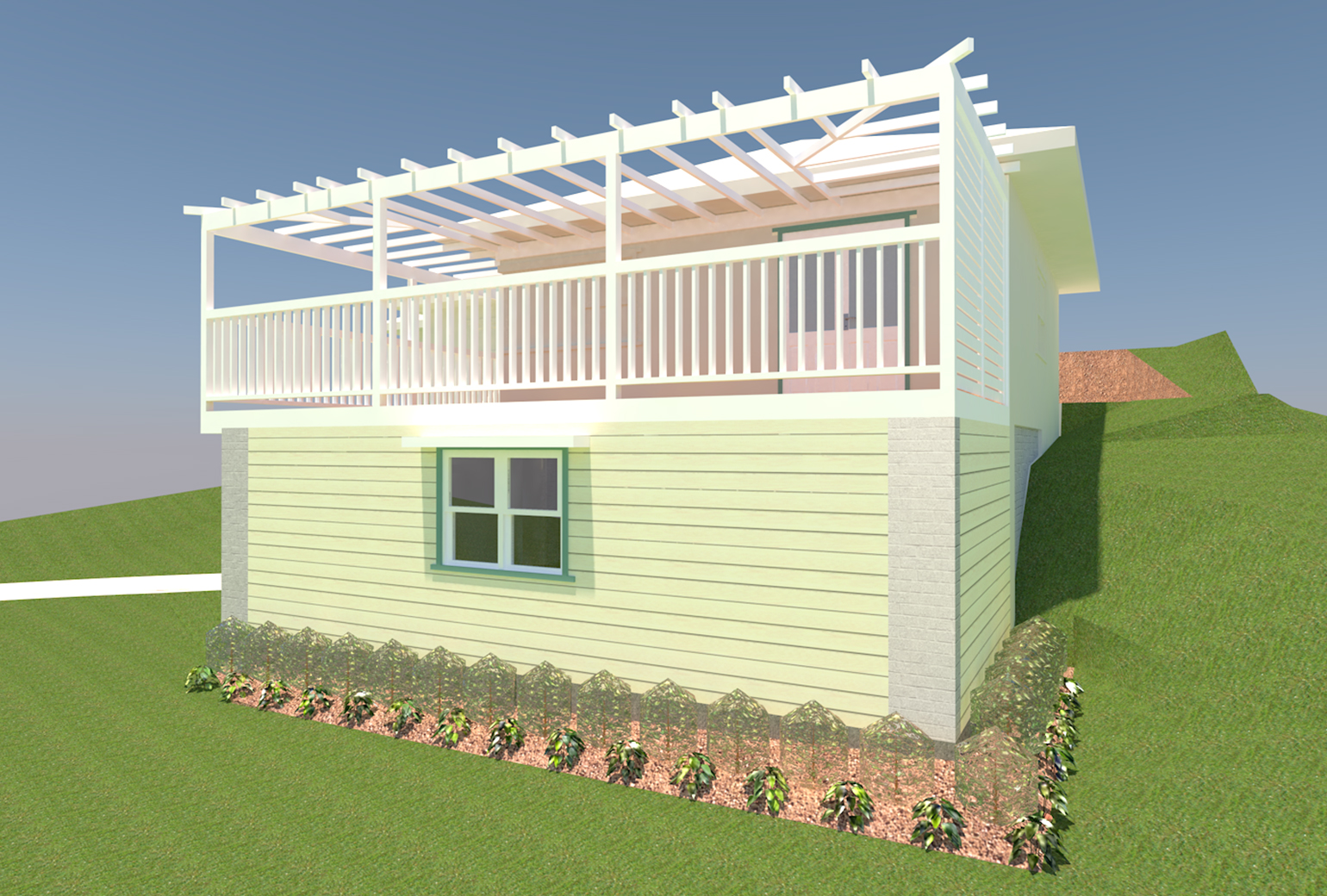Type of Project
Residential – Alterations
& Addition
Project Year
2017- ongoing
Construction Value
$90,000 plus
Approval Type
Development Application (DA)
— PROJECT DESCRIPTION
A typical 1950’s weatherboard cottage dwelling sitting on a sandstone natural foundation with a large flat open landscaped frontage area, the clients have requested a new deck and workshop addition to the front of the dwelling. The design and approval process have been challenging with regards to the tree preservation and flooding controls impact on the dwelling’s property. The new addition works aims to take opportunity of the large frontage area and improve the functionality and space of the existing dwelling, using sensible design to match the typical 1950’s weatherboard cottage style.


Next project: Alterations & Additions | Five Dock, Sydney NSW
Member No. 2312-17?
Member of Building Designers
Association of Australia (BDAA).

Quick links
Home
Profile
Projects
Design Process
Testimonials
Testimonials?
Anthony Vecchio Building Designer. Copyright © 2020. Inner West Sydney.